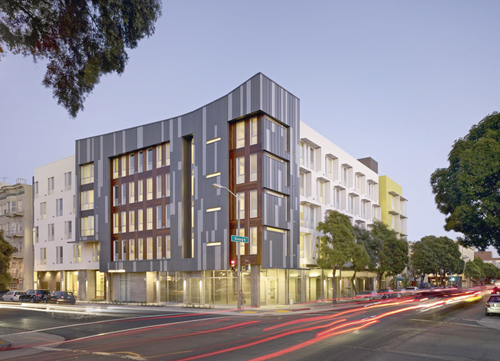marke@sfbg.com
STREETS ISSUE “Oh, we’re doing pretty well right now,” a hunky contractor with Cahill Construction said with a wink at a chic party a couple weeks ago. He was referring to the building boom that’s hitting SF, its slender cranes teetering across our skyline like a stilettoed bacherorette party drinking its way down Polk Street. In terms of new build, 2010s SF is the new 1990s Berlin (somebody wrap our Reichstag, already). And while some of the design is surprisingly gorgeous, and we thankfully haven’t fallen yet for too much trendy starchitect stuff, a lot of it is a bit perfunctory to say the least. For a region that produced visionary architects from A.G Rizzoli to Ant Farm (and the often gorgeous infrastructure of your personal computer), you’d think we could push beyond stacked glass boxes lined in travertine and looming USB-like forms a tad more.
Practicality intrudes, of course, and while we wait for this, one of the richest and most creative places on earth, to develop a contemporary street vernacular to replace those awful ’90s SoMa live/work lofts, there’s a lot of loveliness hitting our streets, This year’s American Institute of Architecture SF Awards, which took place April 25, were abuzz with great, recently completed projects that focused on ground-up design that was practical, sustainable, inventive, and just plain neato. Here are a few winners that caught my eye, mostly because I had seen them in action on my weekly walks through the city and beyond. Their worth a closer look on your own jaunts. (See more winners at www.aiasf.org.)
RICHARDSON APARTMENTS

Designed by David Baker + Partners (snappy sage of green design Baker is SF’s closest thing to a starchitect) and run by Community Housing Partnership, this Hayes Valley supportive housing complex is named for Drs. Julian and Raye Richardson, who started Marcus Books in the Fillmore, the country’s oldest black book store. It houses 120 formerly homeless tenants as well as several businesses, and its swoop of natural materials and neighborhood-brightening color “seek to repair the site of a collapsed freeway with homes.”
OAKLAND MUSEUM ENTRY PLAZA

You usually go to a museum to see (worship?) others’ creativity: Oakland Museum’s interactive entry plaza and event space, designed by Jensen Architects, allows you to express your own. Usable white garden furniture hangs from a giant blackboard — make a space to chill, and write out your thoughts. Simple and stunning.
OURCADIA

The parklet movement began in San Francisco in 2010 and has now spread throughout the world, decommissioning parking spaces for more humanely amenable uses. (Maybe parklets are our new native architectural vernacular? Hope so.) Now some of the sharper ones are being institutionally recognized, like this nifty zag outside farm:table restaurant in the Tenderloin, designed by Ogrydziak/Prillinger Architects and Reynolds-Sebastiani landscape architects. Funding by, duh, Kickstarter.
HAYES VALLEY PLAYGROUND

Hayes Valley has gotten so congested at this point, its need for some space to breathe is critical — and with patricia’s Green being pretty much overrun and Hayes Valley Farm about to disappear under a cloud of construction, it’s only getting worse. This groovy clubhouse and playground design by WRNS Studio (in association with the Trust for Public Land) updates the 1958 Parks and Rec space with some bright color, fun contraptions, and spacious feel, creating a safe space for kids to “foster an appreciation of nature and social gathering.”
LAND’S END LOOKOUT

Perched above Sutro Baths, on a cliff exploding right now with colorful blooms, this exceedingly graceful 4,050 sq. ft. National Park Service visitor center is one of my new favorite places in the world. It contains a smart little cafe, oodles of info on the natural surroundings and nearby historical hot spots, and a superfriendly staff. But the design itself, by EHDD, fits so perfectly into its Point Lobos surroundings (and puts further to shame the industrial barn-like Cliff House next door) that you may find yourself lingering beyond a cappuccino to enjoy the light and light-filled space, waves frothing on the rocks far below.
ONE KEARNY LOBBY

A walk through the Financial District at night is a journey into Mad Men nostalgia — further back, even, as elaborately sculpted Neo-Gothic lintels from the early 1900s beckon over entranceways, lit dramatically by the spacious lobbies within. Contemporary takes are worth searching out as well. Redeveloped century-old beauty One Kearny’s tiny new lobby, designed by IwamotoScott Architecture and entitled Lightfold (because we brand our lobbies now), is a wee swooner of luminescent stalactites, a.k.a. “an array of digitally-fabricated wood veneer lanterns” and bright, odd angles. Like all good entryways, it draws you fully in.
SFO T2

The glistening, organic-futuristic San Francisco International Airport Terminal Two “elevates the passenger experience with design strategies that reduce traveler stress, promote progressive sustainability measures and highlight the airport’s art installations.” It also kind of makes me not want to leave.

